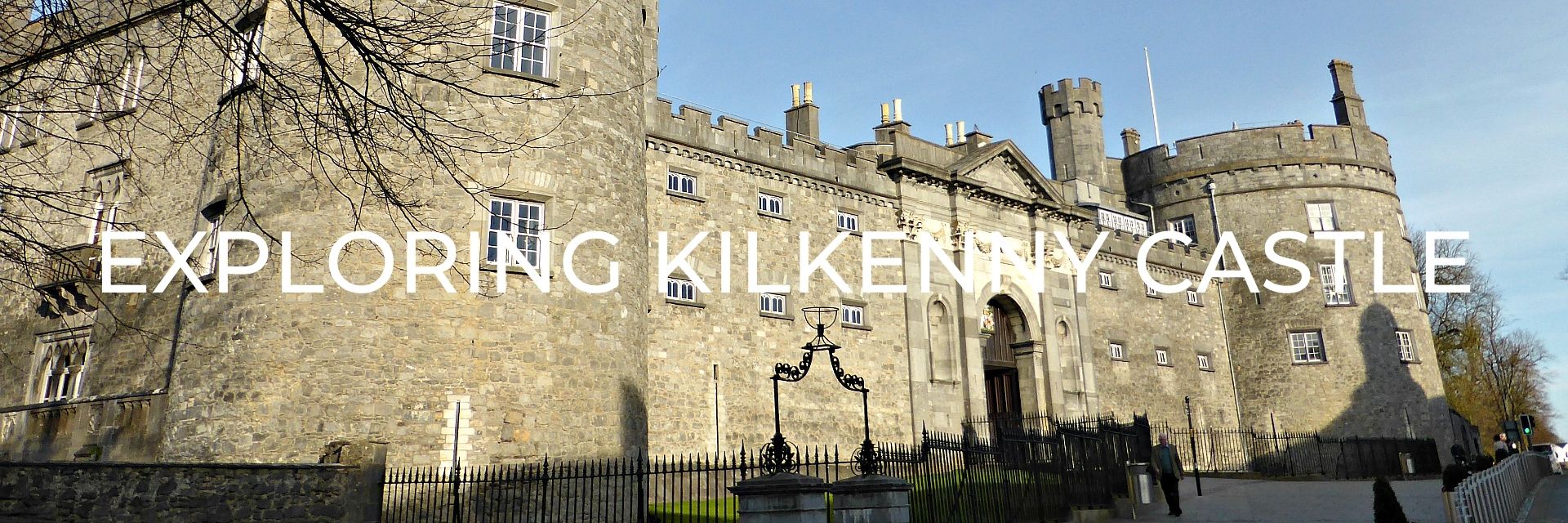
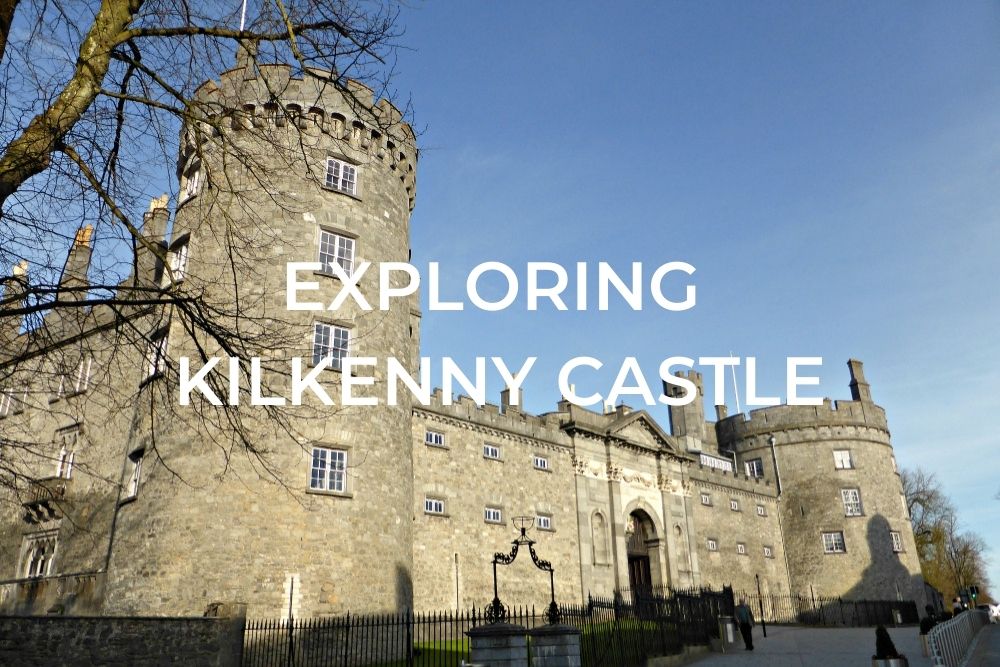
Originally an Anglo-Norman stone castle, Kilkenny Castle was built in the 13th century by William Marshal, 4th Earl of Pembroke. In 1391, James Butler, the 3rd Earl of Ormond bought it and it became the primary Irish residence for his family for almost 600 years. It was only in 1967 that Arthur Butler, 24th Earl of Ormond, turned it over to the people of Kilkenny when he ‘sold’ it to a Castle Restoration Committee for £50.
The reason he sold it for so little? He felt that ‘ The people of Kilkenny, as well as myself and my family, feel great pride in the Castle, and we have not liked to see this deterioration. We determined that it should not be allowed to fall into ruins. There are already too many ruins in Ireland.‘ Since 1969 the castle has been in the care of the Office of Public Works who have painstakingly restored it to its 1830s splendour.
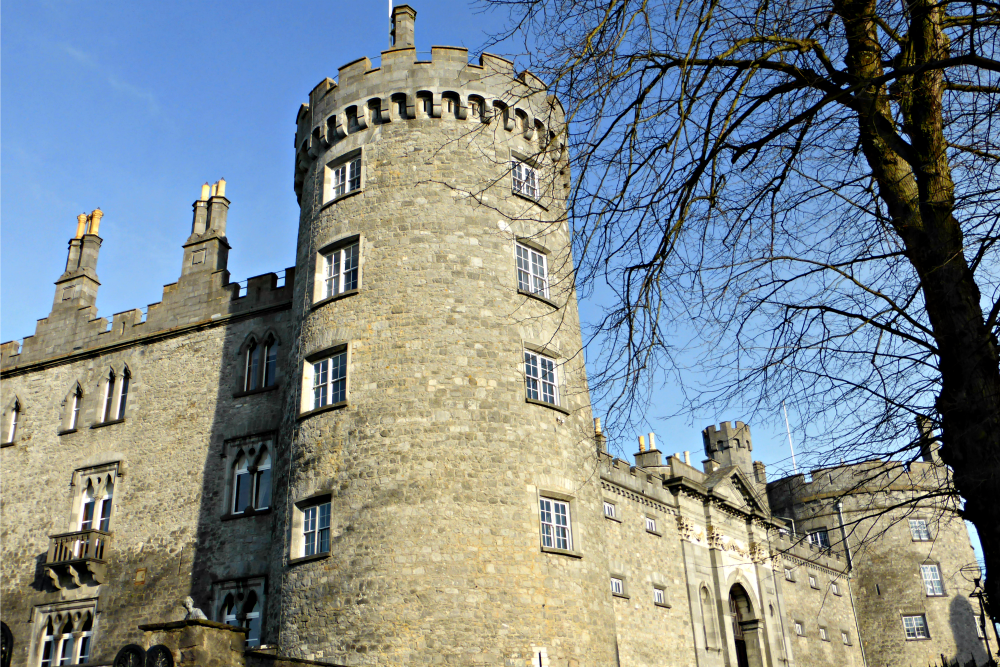
TOURING KILKENNY CASTLE
Over the past eight centuries many additions and alterations have been made making the castle a complex structure of various architectural styles. They all blend harmoniously to create a beautiful castle that is worthy of a visit.
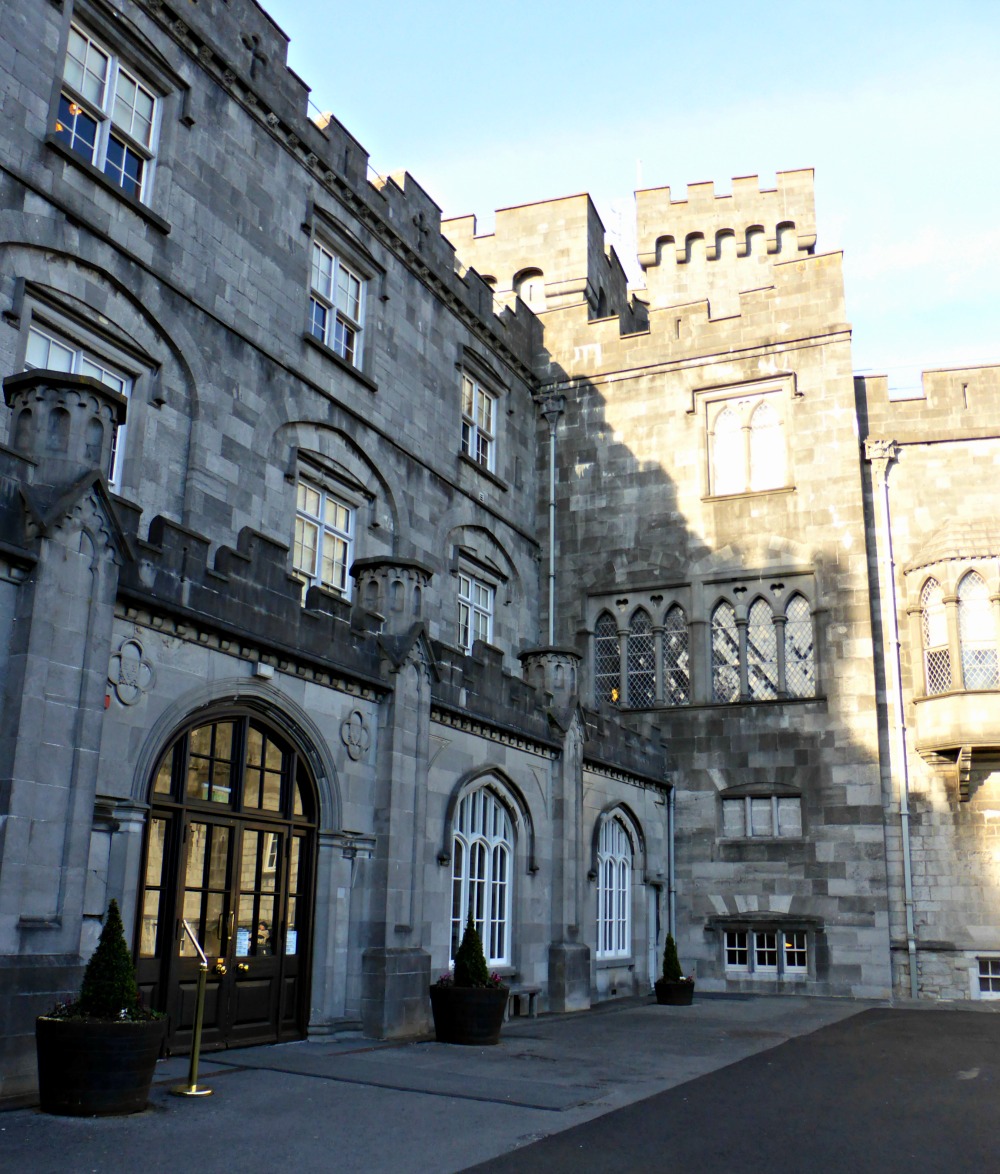
The entrance and start of the tour are located on the Ground Floor but we were a bit peckish so we opted to head straight down to the Medieval Foundation Level to visit the Tearoom that is located in what once was the castle’s Victorian kitchen. Amid the dozens of different tasty treats, you can see the original cooking range along with rows of plates and copper pots. I can’t remember now what we had but I do remember it being quite good and just the little boost of energy we needed. With the selection of treats they had, I don’t think you can go wrong, especially if you accompany it with a nice cup of tea.
Other than the Tearoom there isn’t a lot to see on this level. The medieval foundation dates from the 13th-century and their massive depth are easy to see in the Undercroft at the base of the West Tower. In this circular chamber there are two arrow loop windows and the remains of willow wicker “centering” on the ceiling which was used to support the vault during construction. Also on this level are the Rose Garden and Kitchen Corridors, the Butler Gallery, and the Sally Port Cellar.
GROUND FLOOR
After a quick look around the Medieval Foundation Level, we headed up to the Ground Floor to the reception area where you can buy entrance tickets. We had already purchased the Heritage Card so we just needed to quickly show our cards to check-in and start the tour which is laid out in an easy-to-follow path. They also have audio-guides at the reception but we opted to follow the printed guide instead.
On the Ground Floor we visited the following:
Chinese Withdrawing Room– This room has been reinstated to its original 1830s decor with some of the walls still having original sections of the very pretty hand-painted Chinese wallpaper from 1810. This is the room to which the ladies of the 19th century would have withdrew to after dinner, while the gentlemen indulged in unladylike things like smoking cigars and drinking brandy.
Entrance Corridor and Hall– The corridor was extended in the 19th century from an earlier roofed carriage entrance to connect the east and west wings from inside. The entrance hall has been there at least since the 17th-century rebuilding of the castle, but the Kilkenny Black Marble and sandstone floor is thought to only date from the 19th century.
Tapestry Room– Located in the North Tower with thick 12th century walls, this room displays tapestries from the 1600s which are part of a series titled The Story of Decius Mus which depict the story of Decius Mus a Roman Consul who sacrificed himself to enable the victory of the Romans against the Latins.
State Dining Room– This was the formal dining room of the castle until the 1860s when it became a billiard room. In those days it was common for noblemen to have two dining rooms, one for formal occasions and one for everyday use. This room is decorated with a hand-blocked wallpaper known as Vernis Versailles.
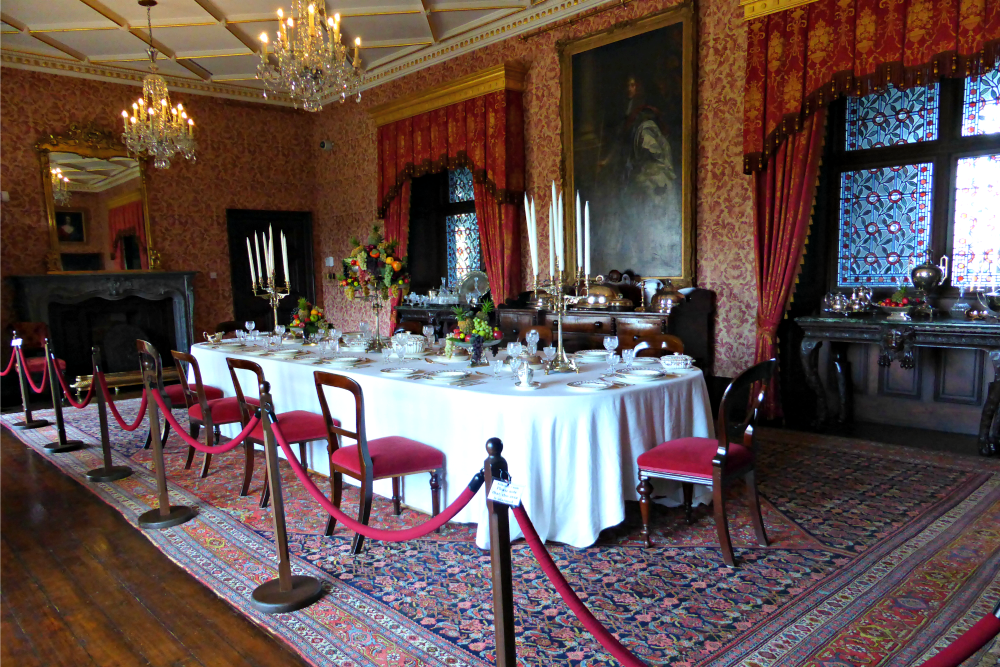
From here we made our way up the 19th-century mahogany Grand Staircase that leads to the Tapestry Room and the First Floor.
FIRST FLOOR
The First Floor has some of the most interesting rooms in the castle which have been refurbished to their late 19th century designs.
On this floor we toured the following:
Library and Drawing Room– Despite the horrible colour (in my opinion) of the silk poplin wall covering, I really loved the Library and Drawing Room. Both rooms have been faithfully decorated and furnished in the style of the mid to late 19th century, with the wall covering being reproduced in France from a fabric remnant that was found behind a skirting board. Also, as luck would have it, the restoration team found the original receipt for the carpet amongst family papers and were, therefore, able to find the original company that had retained the design records and has new rugs made for the rooms.
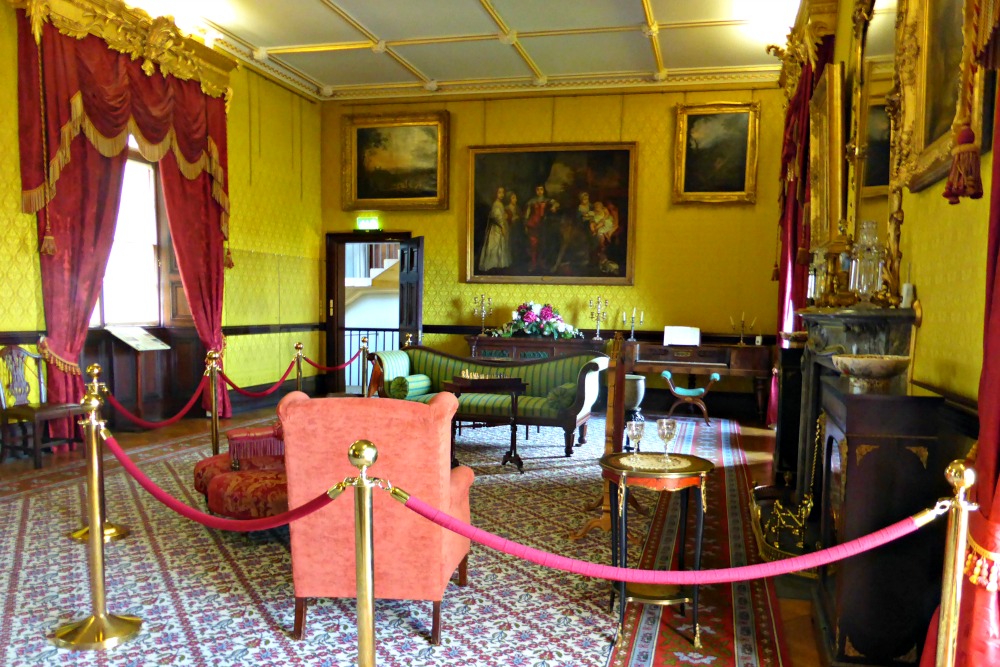
Picture Gallery Wing– Built during the 19th-century with a grand marble fireplace in the middle, this long room is full of paintings to browse …and wonder who the heck they all were. Personally, I marveled at the ceiling more than the paintings, but then I do love a good ceiling.
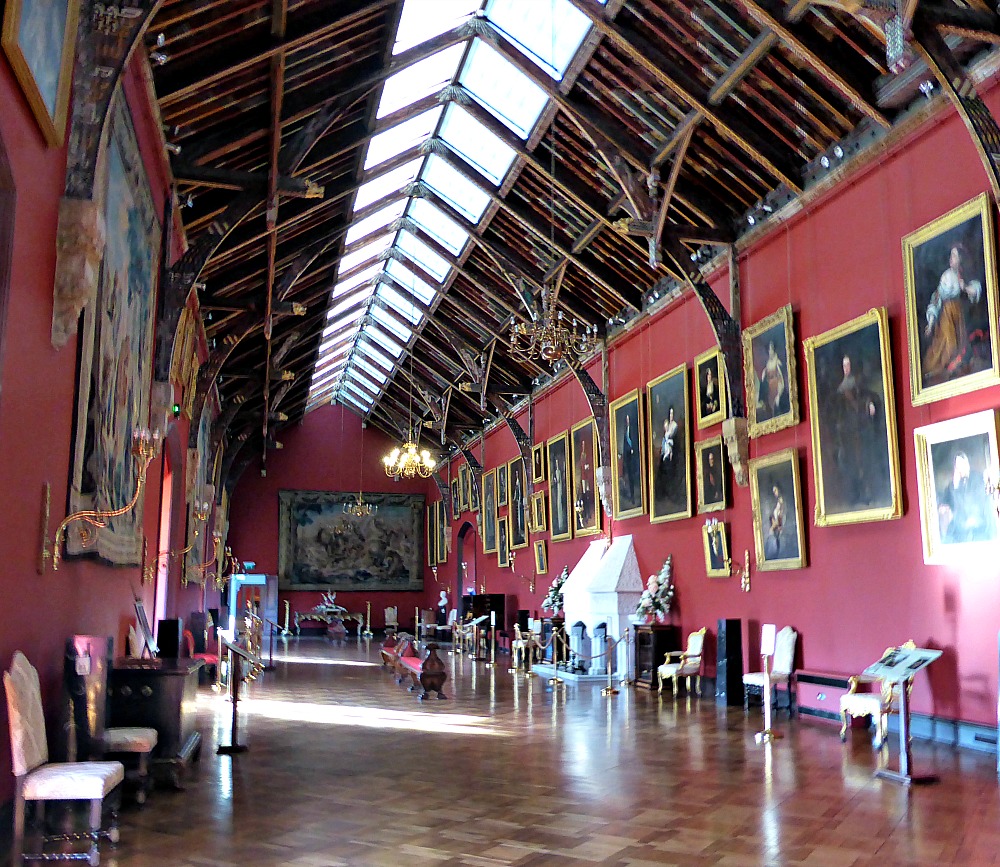
From here we made our way up the Moorish Staircase, which is absolutely beautifully designed, to reach the Second Floor.
SECOND FLOOR
The Second Floor is home to the bedroom corridor which runs along for quite a distance and was a gallery to display some of the family’s collection of 500 paintings in the 16th and 17th centuries. Today it is just several doors to walk by and wonder what is behind them. Perhaps one day they’ll be restored bedrooms like the ones at the end of the corridor that we visited.
Chinese Bedroom– This room is decorated with a modern reproduction of hand-painted Chinese wallpaper. It is connected to the Blue Bedroom next door by a set of double doors.
Blue Bedroom– Located in the North Tower, directly over the Tapestry Room, this bedroom suite was allocated to King Edward VII and Queen Alexandra in 1904. Royalty slept here!
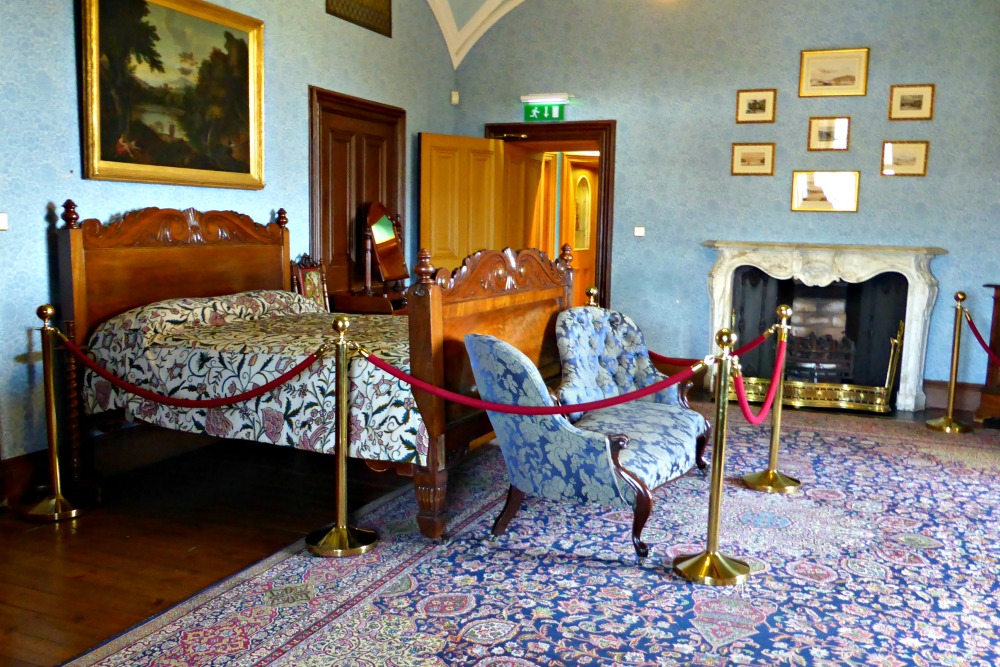
From here we headed back downstairs and outside to what I think are the best parts of the castle- the exterior and its grounds.
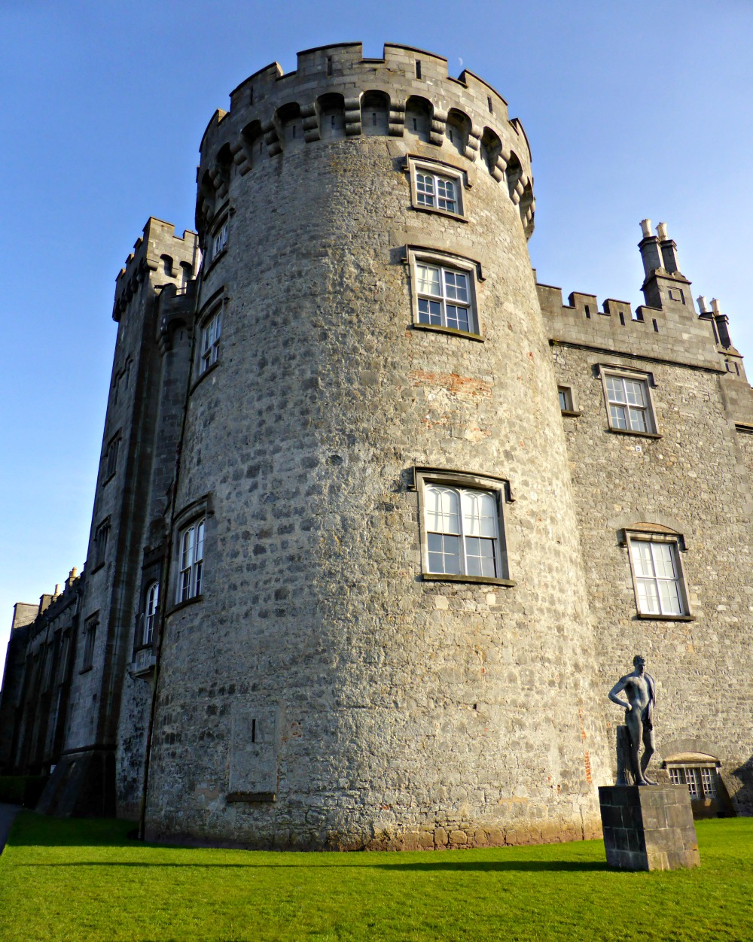
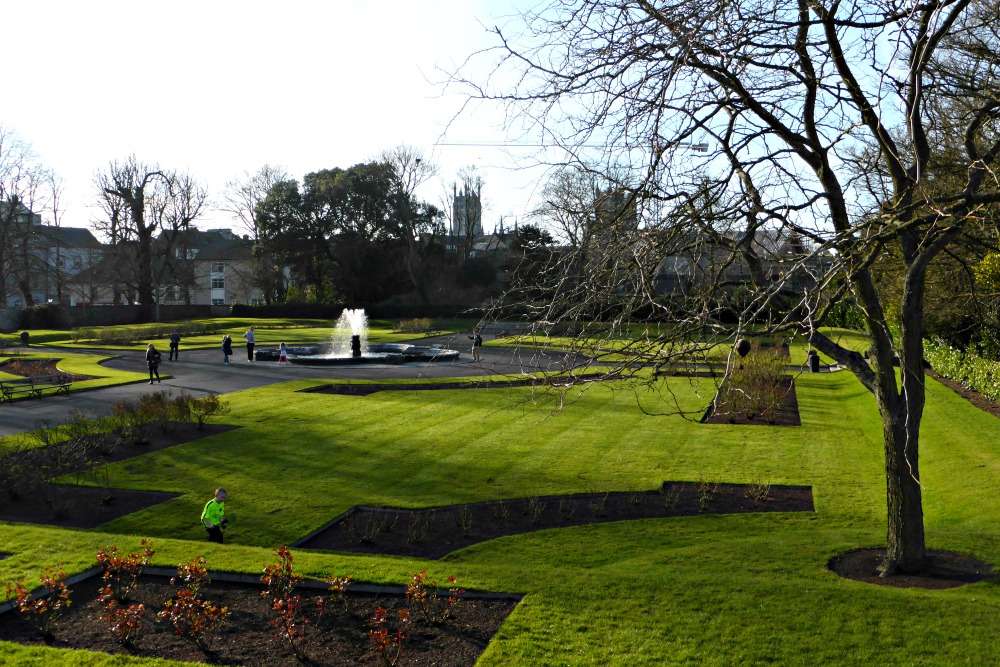
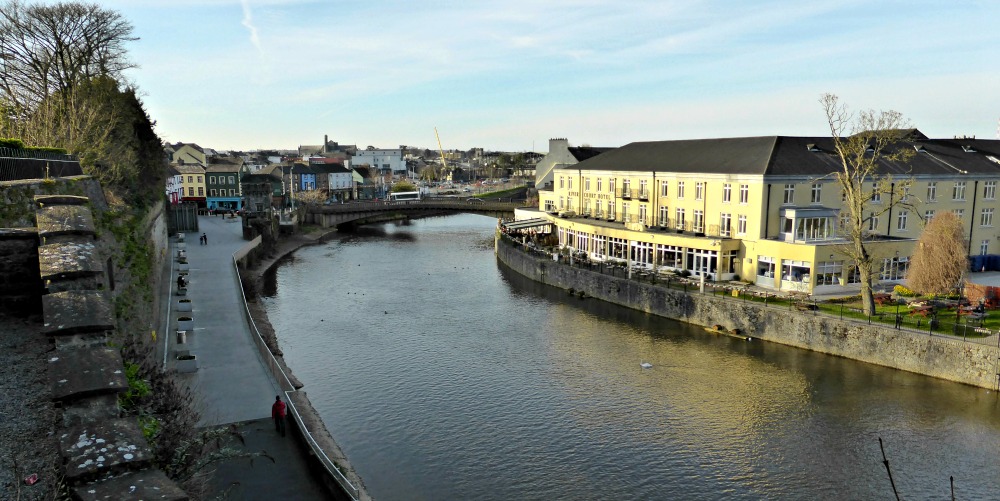
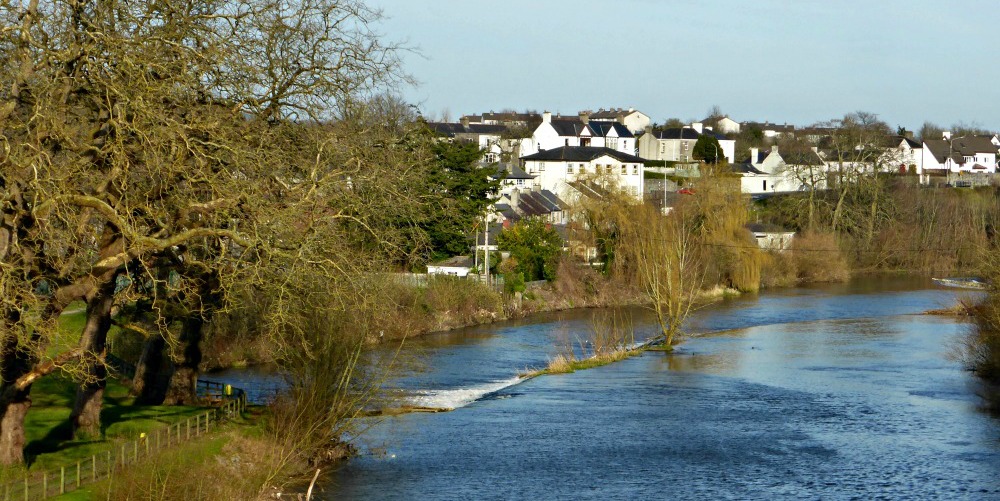
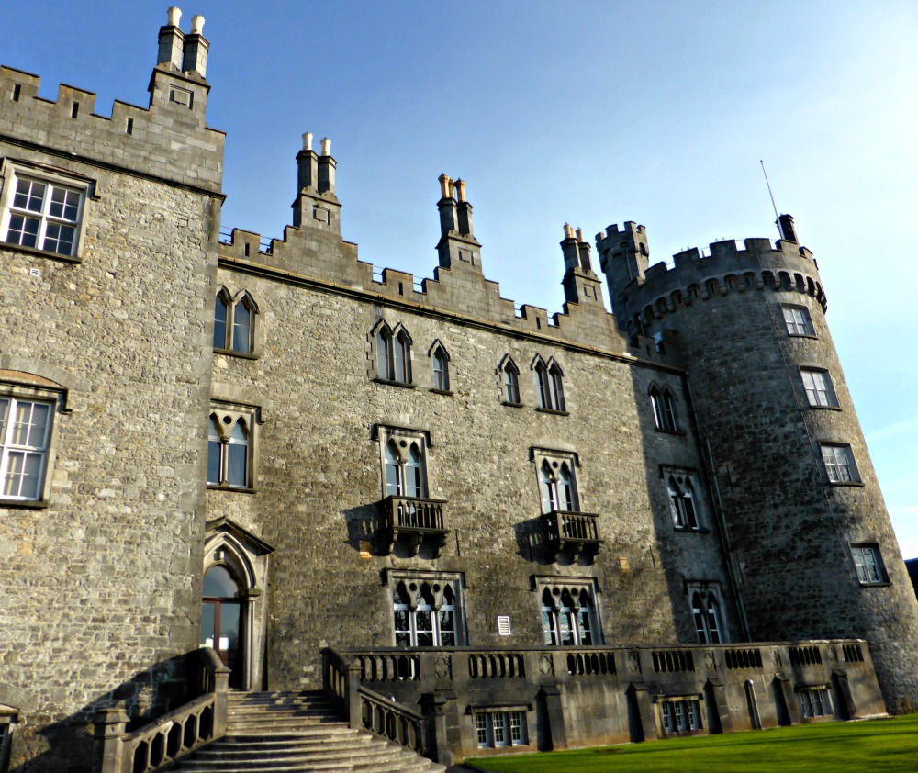
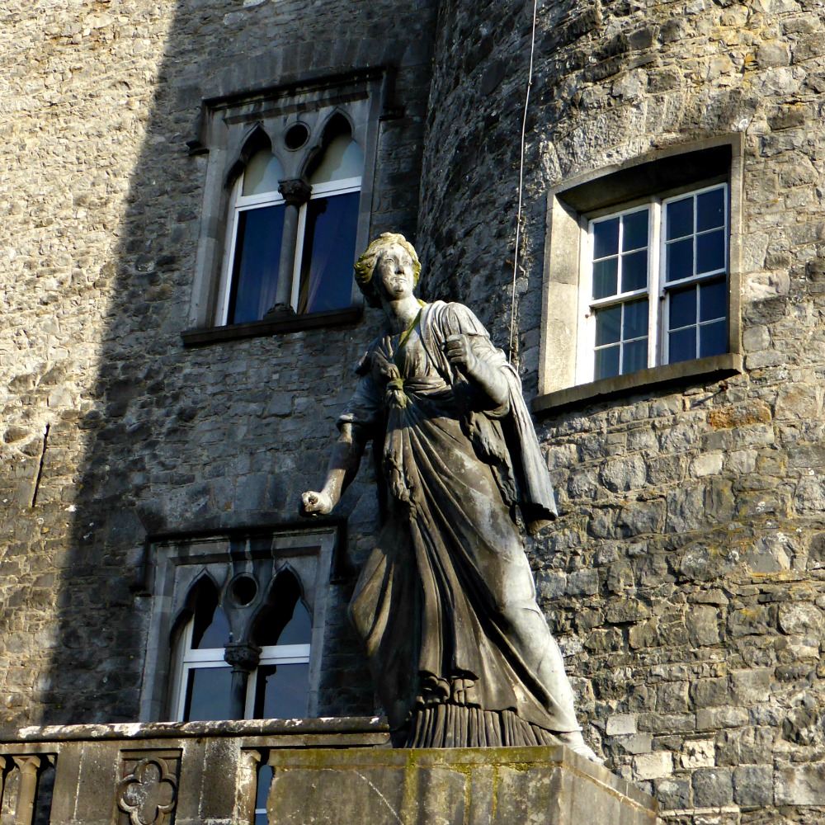
RESOURCES | PLAN YOUR TRIP TO IRELAND
Some of the links in the post above are affiliate links. This means if you click on the link and purchase the item, we will receive an affiliate commission but this does not affect the price to you. Please read our full disclosure policy here.
